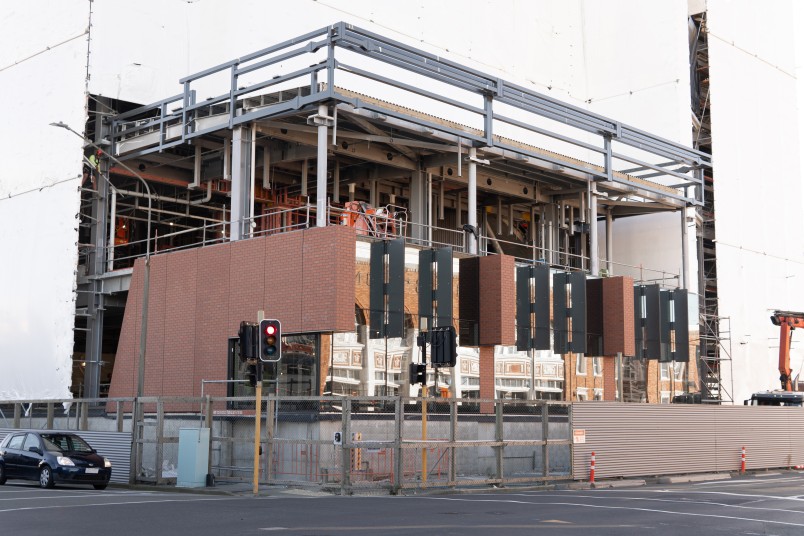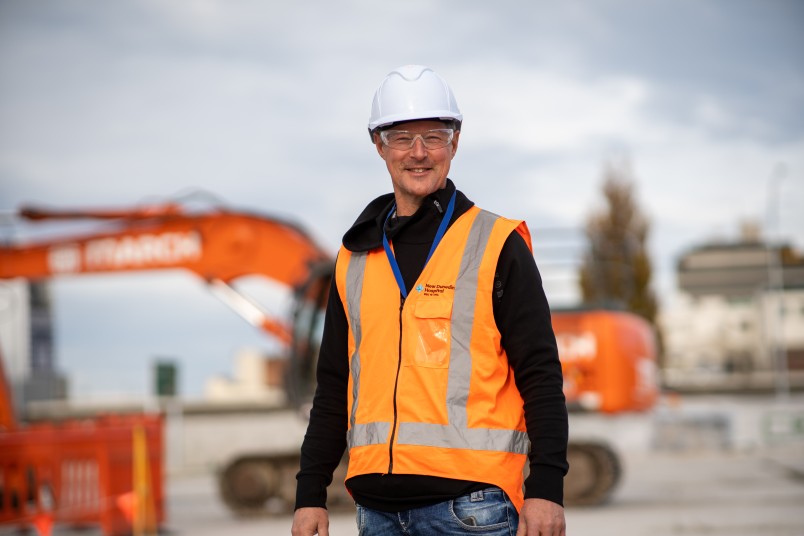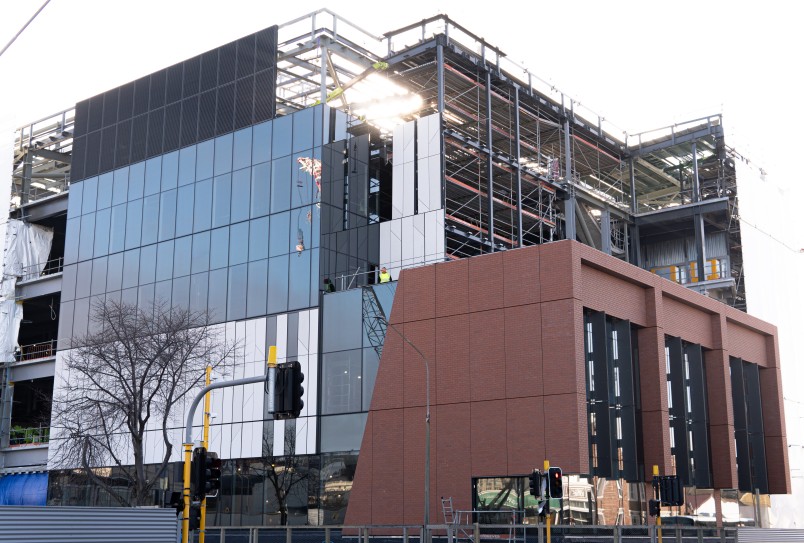Façade going up on the New Dunedin Hospital Outpatient Building
If you’ve passed by the site of the New Dunedin Hospital Outpatient Building on the old Wilson’s block recently, you’ll have seen that we are now installing the façade on the building.
The primary structure was completed in June, meaning that we can now begin fitting the windows and panels to the outside of the building. This is an exciting phase as we start to see this beautiful new addition to the Dunedin landscape emerging.
“Starting on the south-east corner, bricks have been used to mirror the heritage fire station opposite. These panels were created by assembling slices of red brick into sheets, a new technique for in New Zealand that has been subjected to rigorous independent resilience testing.”
Moving on to the southern wall, you’ll see large windows and cream porcelain tiles appearing.
“In this section some panels are removable to allow the installation of large equipment such as the MRI machine, and the addition of a future airbridge to the Inpatient Building on the opposite side of the road.”
“As you move further round the building you will notice more porcelain panels in shades of green and golden sand, and embossed stainless steel. These colours and textures speak to the cultural narrative and the natural environment where the building stands on the old Ōtākou shoreline.”
As the façade progresses, you may also notice some fins projecting from the building.
“The fins, along with the window tinting, help keep the building from getting too hot in the Dunedin sunshine. With a modern and highly insulated building like this one, passive cooling is an important consideration, even this far south.”
On the upper level you’ll see louvre panels which provide ventilation for the large mechanical plant and electrical equipment that will be housed there.
All components of the façade have been extensively tested to ensure they can withstand extreme weather and natural conditions. The technique is called Curtain Wall Testing and involves subjecting the materials to intense winds, water, and seismic-type forces.
Our community can be confident that not only will the new Outpatient Building be a stunning landmark in our city, it will be a well-functioning facility whatever nature throws at us.


